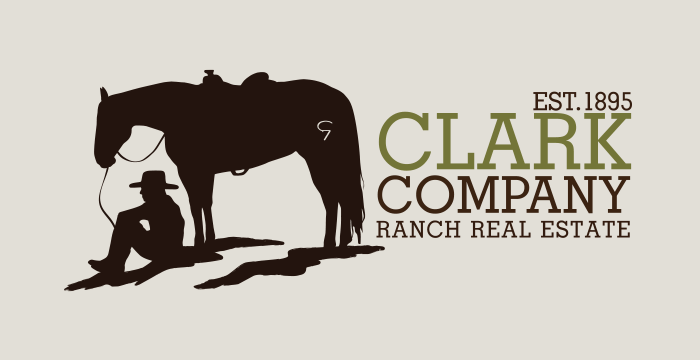Fairbanks Estate
Encircled by lush hillsides, majestic oaks and stunning walnut trees, the striking Fairbanks Estate presents 60± acres of land complemented by a spectacular 6,600± square foot hilltop home, modular home and barn.
Additionally, Fairbanks Estate presents 40± acres farmed in walnut trees and magnificent views of the prestigious vineyards that surround the property.
Positioned on the westside of Paso Robles, Fairbanks Estate offers a world of opportunities for a wide array of endeavors.
Request a Call Back
LOCATION/LOCALE:
Fairbanks Estate is situated in Paso Robles—half way between San Francisco and Los Angeles—approximately 7 miles west of Highway 101. Positioned in San Luis Obispo County, Paso Robles is the heart of Central Coast Wine Country. Downtown Paso Robles is located approximately 15 minutes from the Ranch, offering amenities and conveniences including shopping, entertainment and restaurants.
Fairbanks Estate is a 16±-mile drive from the Paso Robles Municipal Airport which offers Fuel & Line Services, Air Charter, and Ground Transportation among other services. The airport also has a Jet Center and private hangars available for general aviation. About 33± miles south of the ranch is San Luis Obispo County Regional Airport, with commercial service daily to Los Angeles, San Francisco, Phoenix, Dallas, Denver and Seattle connecting to national and international flights.
WATER:
Water is supplied by one well that produces 25± gallons per minute. Three water tanks store 15,000-gallons of water, supplying water to the main home and modular.
ACREAGE & ZONING:
Fairbanks Estate comprises 60± acres, zoned Agriculture. There are 40± acres dry-farmed with walnut trees. Depending on the size of the crop, the walnuts are harvested and sold.
The Assessor’s Parcel Number (APN) is 039-051-023. Property taxes for the 2020/2021 tax year were approximately $50,921.
IMPROVEMENTS:
Fairbanks Estate is improved with an impressive main home, large modular home and barn.
The main home is custom-built with three-stories comprising 6,600± square feet. There are four bedrooms, five full-bathrooms and three half-bathrooms. The home also features an elevator, two bonus rooms, two fireplaces, a loft with extensive storage overlooking the living room, forced air, stereo system, and an attached 2-car garage. Picture windows throughout the main residence offer endless views of the exquisite vineyards, orchards and oak trees surrounding the estate.
Additionally, the home features wood paneled ceilings and intricate, hand-carved wood and glass doors. There is also a large “spa room” featuring an oversized hot tub. The lower floor is a large open, multi-purpose room that was used to house a large-scale train set that must be seen to be believed. The outside of the home presents a sprawling oak deck overlooking the patio, a BBQ and firepit.
Tucked away nearby is an 1,850± square foot modular home with three bedrooms, two-and-one-half bathrooms and two car garage. The home would be ideally utilized as a caretaker’s residence, guest quarters or a rental home for an additional source of income.
Further, the Fairbanks Estate is perimeter fenced and includes a 3,000 square foot barn with concrete floors and several roll-up doors.
|
Main Residence:
|
Manufactured Home:
|
The enclosed information has been obtained from sources that we deem reliable; however, it is not guaranteed by Clark Company and is presented subject to corrections, errors, prior sale, changes or withdrawal from the market without notice.

